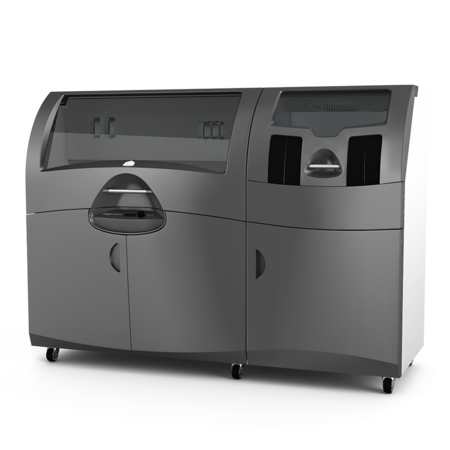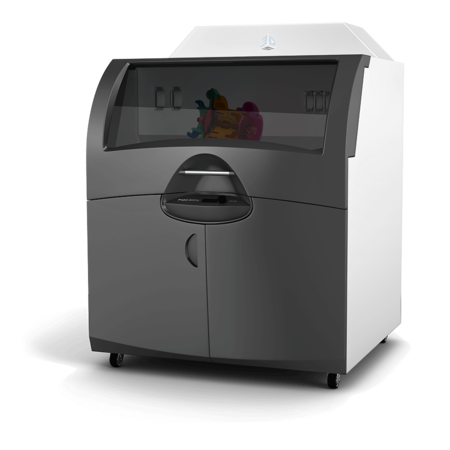"From the time of Michelangelo up through the current day, architects have always used models to represent important buildings. The Color Jet printer enables us to create clean models and components quickly and easily and allows us to expose the architects of tomorrow to cutting-edge modeling and fabricating technology. As a Ph.D. student, I saw the benefits of using a 3D printer to produce architectural models to complete my Palladio project," Sass recalls. "As a future member of the faculty, I saw even greater benefits for using the printer to improve the educational experience of students." – Lawrence Sass, Assistant Professor, Department of Architecture, MIT
The Massachusetts Institute of Technology (MIT) is an independent, privately endowed educational institution committed to teaching and research. MIT is world-renowned, with eight Nobel Prize winners on its faculty, and comprises five schools and one college encompassing 34 academic departments, divisions, and degree-granting programs, as well as numerous interdisciplinary centers, laboratories, and programs whose work cuts across traditional departmental boundaries. The Department of Architecture, within the School of Architecture and Planning, was established in 1865 and is the oldest architecture department in the United States. The department offers degree programs in Architectural Design, Building Technology, Computation, History, Theory and Criticism, and Visual Arts.
Challenge
Accelerating Architectural Model Development
The Department of Architecture at MIT is the oldest and one of the most highly respected architectural programs in the United States. For years, faculty and students employed manual modeling techniques, using a variety of materials ranging from paper and cardboard to foam board and plastic, to create scaled, architectural models. However, manual modeling carries drawbacks that from a practical standpoint limit its actual use in architectural courses and MIT-related research projects, according to Lawrence Sass, assistant professor in MIT’s Department of Architecture.
“Models are important for visualizing, imprinting, and sharing architectural ideas and concepts,” Sass says. “But manual modeling takes too much time; requires manual skills and a level of craftsmanship not directly related to architectural ability, and cannot adequately represent complex buildings or ornate architectural features.”
Sass speaks from personal experience. As a Ph.D. student at MIT in the late 1990s, he undertook a research project the completion of Palladio’s Italian Villas. Andrea Palladio, who is revered today as the greatest architect who ever lived, revolutionized Western architecture in the 16th century by authoring definitive texts that remain valid today. The principles Palladio set forth are evidenced in the 40 villas he designed for rich, powerful nobles in the Veneto area of Italy, which surrounds the island city of Venice. While Palladio designed floor plans for all 40 villas, only 19 were actually built.
When Sass set out to construct models of Palladio’s unfinished villas, he discovered that the ornate columns, cornices, and moldings were difficult to model by hand, especially within the time allotted for his project. Sass suggested that MIT purchases a rapid prototyping system that could produce the model components needed to complete his research on Palladio’s villas, support future architectural researchers, and enhance the school’s educational experience by accelerating the development of architectural models.
Solution
CJP Full Color Printing Produces Fast, Clean Architectural Components
The requirements for a rapid fabrication system devoted solely to the production of components for architectural models are similar to the criteria for machines used to prototype consumer and industrial products. The system had to be fast, so that many students and educators could access it; had to produce complex geometries, to represent ornate architectural features; had to produce clean models, without internal support systems or breakaway parts; and had to operate in a classroom setting, without the need for specialized laboratories and/or operators. These selection criteria narrowed the choice down to a 3D Printer, and MIT did not have to look far to find the system best suited to its needs.
Sass and his department advisors at MIT chose a ProJet CJP 3D printer to meet its architectural modeling needs because it was the fastest 3D printer available, produced clean models with no internal support structures, produced models with complex shapes, could be operated in the classroom, and utilized technology first developed at MIT. “As a Ph.D. student, I saw the benefits of using a 3D printer to produce architectural models to complete my Palladio project,” Sass recalls. “As a future member of the faculty, I saw even greater benefits for using the ProJet to improve the educational experience of students.”
After successfully completing his Ph.D. dissertation with the help of the ProJet models of Palladio’s unfinished villas, Sass later joined the faculty of the Department of Architecture and began thinking about ways for students to use the 3D printer in an actual course. Because the 3D printer handled the complex geometries involved with the Palladio’s work well, Sass realized it was more than sufficient for producing more modern architectural concepts. The graduate-level “Advanced Course in Digital Fabrication” that Sass developed in 2002 was the first architectural course of its kind. Its purpose is to teach students about how to apply rapid prototyping techniques to architectural design. During the course, students collaborate within design teams to produce a skyscraper or tower design as both a digital model, using solid modeling software, and an actual physical model, using the ProJet.
“We want our architectural students to stretch the limits of their creativity, which usually results in complex geometrical shapes that you simply cannot build with your bare hands,” Sass explains.
Results
Cutting-edge Course in Architectural Design, Ties with Top Firms
By installing the ProJet CJP printer, MIT’s Department of Architecture not only helped Sass to complete his research by constructing accurate, scaled models of Palladio’s unfinished villas but also to implement a cutting-edge architectural course in digital fabrication that has garnered the notice of leading architectural firms. “The class has been a huge success,” Sass stresses. “The students enjoy the collaboration process, learn a lot, and establish contacts that can help them build professional careers.”
Students in the heavily over-subscribed course had the opportunity to present their tower models to representatives of the Computer Modeling Group at Norman Foster and Partners, a leading architectural firm based in the United Kingdom, during a class trip to London. Another top firm — New York-based Kohn Pederson Fox Associates — is already working to apply some of the concepts developed in the class by incorporating aspects of building prototyping into their professional practice.
“From the time of Michelangelo up through the current day, architects have always used models to represent important buildings. The ProJet enables us to create clean models and components quickly and easily and allows us to expose the architects of tomorrow to cutting-edge modeling and fabricating technology,” Sass says.

